Oliver Wainwright’s top 10 buildings of 2016
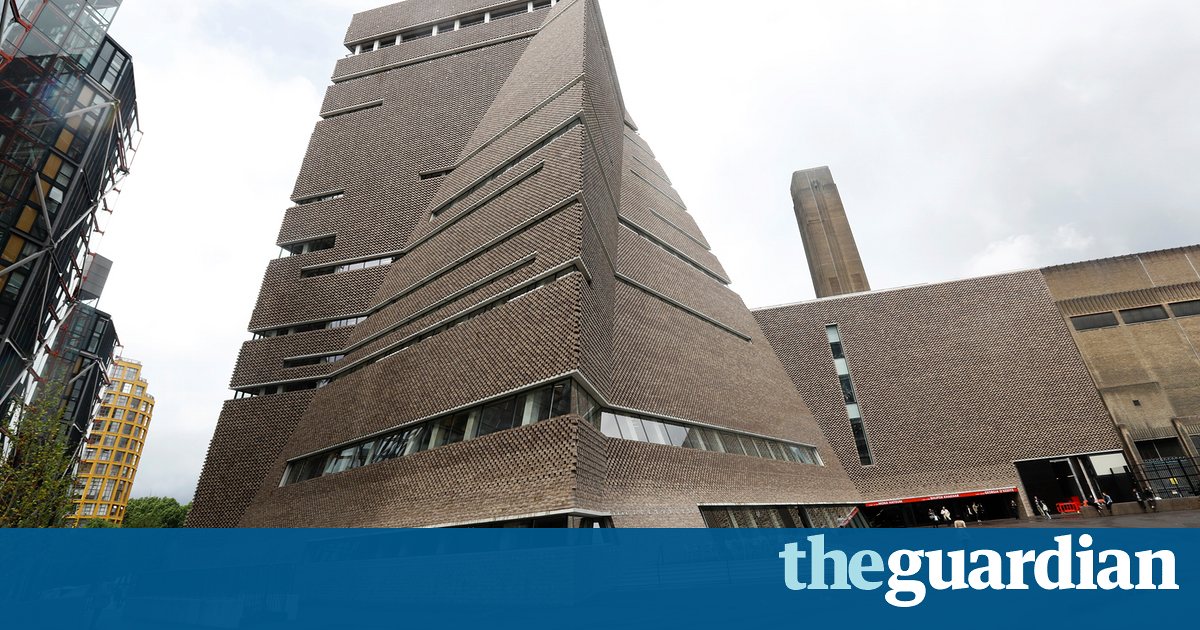
A billion-dollar beanpole, a social housing revolution, a powerful memorial in Norway and the Tates wondrous watchtower our critic picks his 2016 architecture highlights
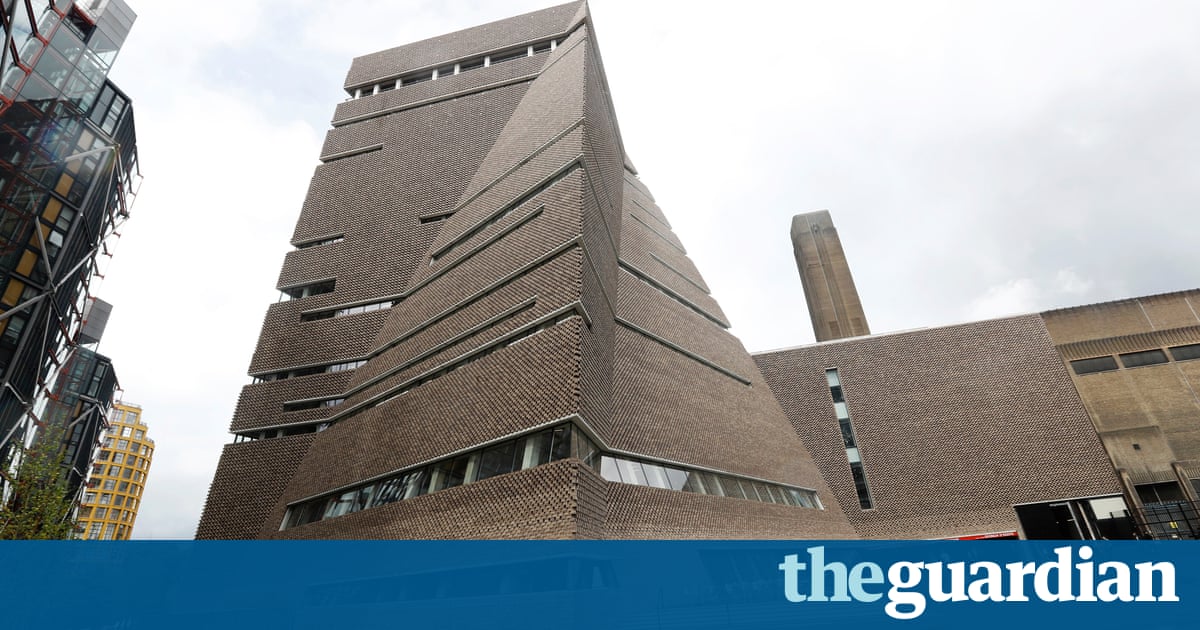
1. Tate Modern Switch House, London, by Herzog & de Meuron
Jutting up behind Giles Gilbert Scotts stately temple of electricity like an aggressive brick Dalek, the Tate Modern Switch House is one of the strangest buildings to appear in 2016. And its power comes from its refusal to do anything that you might expect.
In an age when public buildings are supposed to be transparent and welcoming, it is opaque and brusque, a forbidding monolith that speaks more of a watchtower than a gallery of modern art. It meets the street not with arms wide open and a friendly smile, but with a fortified bastion wall of brown concrete, like a rammed-earth rampart. The entrance isnt grand and ceremonial, but takes the form of a low slot around the back, through which visitors shuffle like mice. The structure and materials are just as counterintuitive: the brick walls dont carry their load, they hang like chainmail, forming a kind of masonry veil draped over the chunky concrete skeleton within, only pierced by arrow-slit windows.
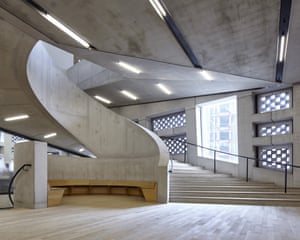
This unsettling tower of Babel is the work of Swiss architects Herzog & de Meuron, who first brought their light touch to the design of the original Tate Modern in 2000, undertaking the biggest loft conversion ever seen. Sixteen years on, they have matured from restrained floorboard-sanding minimalists to full-blown expressionists (as the billowing Elbphilharmonie, below, also attests), crafting an exhilarating vertical journey of Piranesian spatial power.
Rising from the Stygian underworld of the power stations former oil tanks, to the panoramic views at the crows nest summit, the building leads you through an unfolding sequence of radically different spaces, from little cave-like areas carved out beneath the concrete staircase, to a gaping, 64-metre-long hangar. It all adds up to a tangled knot of riddles with floors sloping almost imperceptibly, the structural cage expanding to provide seating nooks thats as intriguing as the work on show.
2. Grand Parc, Bordeaux, by Lacaton & Vassal
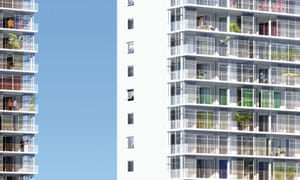
Never demolish, never remove or replace always add, transform, and reuse! This is the rallying cry of French architects Lacaton & Vassal and Frdric Druot, masters of estate refurbishment, who transformed three ailing concrete slab blocks in a 1960s estate in Bordeaux with a deft economy of means. They wrapped the existing buildings with new, deep facades, extending the flats by four metres, with full-height windows all on a budget of just 65,000 per home. A model for how Britains postwar estates could be renovated.
3. Hamburg Elbphilharmonie, by Herzog & de Meuron
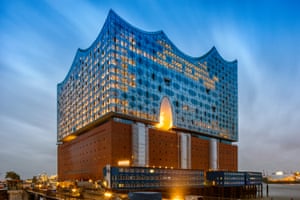
Seven years late and 10 times over budget, Herzog & de Meurons 789m glass mountain finally opened this year and it was well worth the wait. From the curving, sequin-lined escalator at the entrance, to the bulging glass facades, to the scaly, coral-like lining of the auditorium, it is a project that revels in its strange material experiments and the theatrical experience of moving through its carved-out spaces, which exude unparalleled intricacy and complexity. You can stay there, too.
4. Kunstmuseum Basel, by Christ & Gantenbein
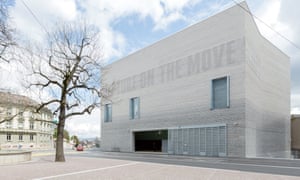
Standing at a crossroads in the centre of Basel like a big chunk of rock freshly hewn from the Alps, the new Kunstmuseum has a suitably geological weight for a building that houses the oldest municipal collection of art in the world. The sharply chiselled edifice uses three shades of brick to give a stratified, sedimentary quality, while the galleries are designed as a suite of intimate rooms. It is a refreshing departure from the prevailing fashion for big, open-plan halls.
5. Bacton Estate, London, by Karakusevic Carson
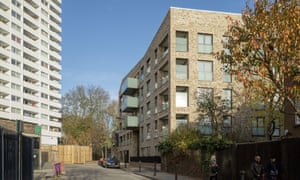
An example of the new wave of council-led housing beginning to gain momentum across London, in defiance of Tory housing policy, the first phase of the Bacton Estate regeneration in Camden comprises around 50 new social-rented homes, with a mixture of four-bed townhouses and two-bed maisonettes cleverly interlocked in a handsome brick block. Developed with the close involvement of an active residents association, it shows how councils can do it for themselves, retaining value in perpetuity, without a developer creaming off the profit.
6. Utya Hegnhuset, by Blakstad Haffner
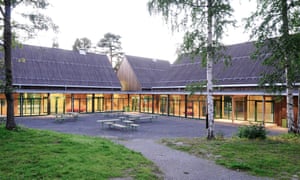
A rare example of a memorial site of a terrorist attack handled without mawkish schmaltz or lurid sensationalism, the Hegnhuset on the island of Utya makes a simple, powerful record of an event that shook the very foundations of Norways national identity. The cafe building, where Anders Breivik murdered 19 students before killing a further 50 on the island, has been retained as a stark relic, its walls sliced with Matta-Clark rawness, and encased in a simple timber and glass pavilion.
7. Holmes Road Studios, London, by Peter Barber

An imaginative reinvention of the almshouse for the 21st century, Holmes Road, Kentish Town, provides a stepping stone for homeless people to gain the skills and confidence to move on to independent living, with 59 micro-flats, counselling spaces and training facilities arranged around a planted courtyard garden. The units have a clever compact plan, conceived as double-height barrel-vaulted studios, with a mezzanine for the bed above an en suite bathroom, while circular windows and rooftop skylights bring light flooding in.
8. Cowan Court at Churchill College, Cambridge, by 6a Architects

Student accommodation buildings often plumb the depths of mediocrity, as mean-minded hutches stacked up in the cheapest way possible. 6a Architects has shown it doesnt have to be this way, with a new quadrangle for Cambridges postwar Churchill College, where generous rooms are arranged around a tree-planted garden. Standing as a wooden doppelgnger of the existing brutalist courts, the chunky timber structures mimic their concrete frame, while the rough reclaimed wooden cladding could be the formwork from which the original was cast.
9. Palestinian Museum, Birzeit, by Heneghan Peng
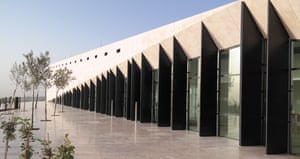
A sharp, white crown perched atop a hill in the West Bank, the Palestinian Museum cuts a striking profile, overlooking a sloping grove of walnut, carob and fig trees and the distant prospect of the Mediterranean beyond inaccessible to most Palestinians. The work of Irish architects Heneghan Peng, it provides a powerful container for celebrating the history, culture and society of the oppressed nation, standing as an optimistic fact on the ground, even if it did open without any exhibits.
10. 432 Park Avenue, New York, by Rafael Violy
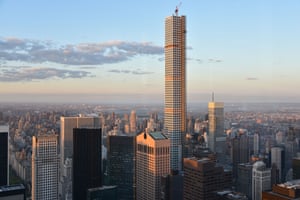
An impossibly thin beanpole sprouting at the foot of Central Park, 432 Park Avenue is the most elegant example of the new generation of super-skinny pencil towers currently rising across Manhattan a species of building made possible by the acquisition of neighbours air rights. The tallest residential building in the world, at 425m, it has the graphic simplicity of a gigantic Sol LeWitt sculpture, making it hard to believe it comes from the same hand as Londons bloated Walkie Talkie.
Read more: https://www.theguardian.com/artanddesign/2016/dec/05/top-10-buildings-of-2016-oliver-wainwright