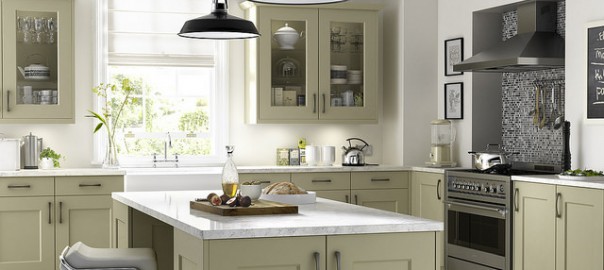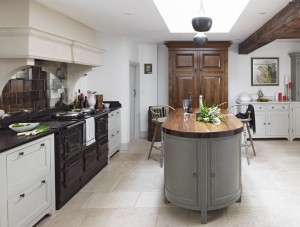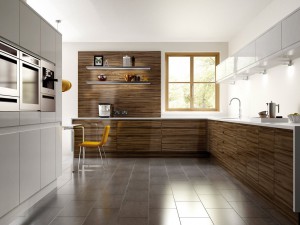Letting Kitchen Design Work for You
 A great kitchen design allows you to have multiple storage solutions, enough space to move around, and good plumbing and lighting fixtures. You need a kitchen in which cooking is quick and efficient. On the other hand, if you are not an avid cook, everyone needs a space for entertainment. No matter what the function of your kitchen is, a kitchen design is extremely important.
A great kitchen design allows you to have multiple storage solutions, enough space to move around, and good plumbing and lighting fixtures. You need a kitchen in which cooking is quick and efficient. On the other hand, if you are not an avid cook, everyone needs a space for entertainment. No matter what the function of your kitchen is, a kitchen design is extremely important.
The Work Triangle
An effective kitchen design includes laying out the work triangle, which consists of three components: the fridge, the sink and the stove. Your floor plan should include these three elements in a way that you can walk among them without any obstacles. In large kitchens, kitchen islands should be installed in the center of the triangle so that you can move freely among three elements. Work surfaces should be placed between each of the three components.
Storage
 After laying out the floor plan, you should consider storage. The more storage solutions you make in your kitchen, the better. Install overhead cabinets all up to the ceiling. If you have a small kitchen, shelves instead of overhead cabinets will do the trick, as well. In addition, base cabinets with shelves and drawers help you organize items in the kitchen. The space below the kitchen island can be a great place to store pots and pans you use every day.
After laying out the floor plan, you should consider storage. The more storage solutions you make in your kitchen, the better. Install overhead cabinets all up to the ceiling. If you have a small kitchen, shelves instead of overhead cabinets will do the trick, as well. In addition, base cabinets with shelves and drawers help you organize items in the kitchen. The space below the kitchen island can be a great place to store pots and pans you use every day.
Plumbing Fixtures
In a recent chat with experienced Monmouth County plumbers, it was brought to my attention that every time you renovate a part of the house, you should inspect your plumbing fixtures. Old pipes leak, which can damage your entire house. Even if you have relatively new pipes and other plumbing fixtures, you can always increase their effectiveness by installing water-efficient ones, for example.
Lighting Plan
A good lighting plan requires the blending of three types of lighting: ambient, task and accent lighting. The most common locations for task lighting in the kitchen are beneath the overhead cabinets, over the island and in the pantry. Ambient lighting provides the indirect light creating a warm atmosphere, so you should include a flush mount, a pendant over the island, or adjustable track lighting in your kitchen design. If you have a decorative item in the kitchen, you can also use accent lighting for illuminating it more clearly.
Flooring
You can find kitchen floors in all colors, patterns and materials on the market nowadays.  For example, stone and tiles are good materials for high-traffic areas as they are extremely durable. On the other hand, bear in mind that limestone is a porous material, which should be sealed when installed and then twice a year. If you opt for wood, consider pre-finished wood floors as they can withstand water stains. For those on a tight budget, affordable, high-pressured plastic laminates can be designed to mimic wood. Additionally, there is a variety of vinyl and resilient flooring’s at a reasonable price.
For example, stone and tiles are good materials for high-traffic areas as they are extremely durable. On the other hand, bear in mind that limestone is a porous material, which should be sealed when installed and then twice a year. If you opt for wood, consider pre-finished wood floors as they can withstand water stains. For those on a tight budget, affordable, high-pressured plastic laminates can be designed to mimic wood. Additionally, there is a variety of vinyl and resilient flooring’s at a reasonable price.
Other tips
Clipped, or round edges should be on all counter-tops. Make sure you have at least 38 cm landing area next to, or above the oven. The same measurement applies to the landing area for a microwave, except that it should be installed above, below, or adjacent to the handle side of a microwave oven. The width of a walkway in your work triangle should be at least 91 cm.
Any kitchen design which does not follow these basic guidelines can only make your time in the kitchen a living hell. So, get the paper and pen in your hands and start remodeling it.
Exclusively Written For Homes Re-Imagined, LLC by Lillian Connors